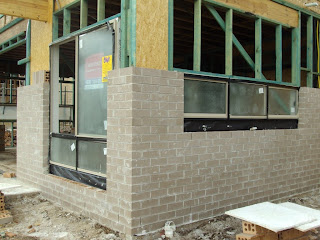Today we dropped by the house to see if bricks had been delivered, and indeed they had. A veritable truckload of them!
The Whitsunday Brampton close up. You can see an example of how great they will look once all finished on
Megan and Stefan's blog.
Our eldest Mikaela checks the frames for correct alignment.
Looks like there has been lots of activity relating to plumbing during the week. All drains piped and connected. All external taps have copper pipes bent and soldered into place. All internal tap points have their tubing runs. I figured that recycled water is purple whilst the fresh supply is black. Yellow is a mystery, could be hot water specifically but I can't be sure yet.
Now for some shots from upstairs ... I mean,
up-ladder. Sandrine was extremely concerned for the safety of ... her iPhone, not so much her husband ascending the rickety ladder to take these shots.
Something that Sandrine immediately noticed was the height at which this window sits was
far higher than that in the display homes. Of course on checking the elevation plans, it's exactly what we've signed-off, however it's just another one of those small details you miss in the sea of information that you're confronted with and need to rush-rush, sign-sign, commit! The 3D walkthrough that Metricon has recently started offering on tender presentation would probably have been helpful in highlighting the above to us. Ah well,
such is building. :)
Ensuite showing window-over-bath and potential mountain views in the distance.
Looking across the master suite from the ensuite.
Master suite mid windows with more potential views (dependant on property behind yet to be built).
The walk-behind wardrobe area. Whoa ... I'd better not step to the left too much or I'll be airborne!
That's all for now. Have a great long weekend everyone ... those states that have one :).
 View from kitchen/dining to outdoor room and garden
View from kitchen/dining to outdoor room and garden Living room feature window, to get quote for plantation shutters..
Living room feature window, to get quote for plantation shutters.. Kitchen splashback window and to the right, butlers pantry
Kitchen splashback window and to the right, butlers pantry


























